Woodboro Warehouse Update 02/25/15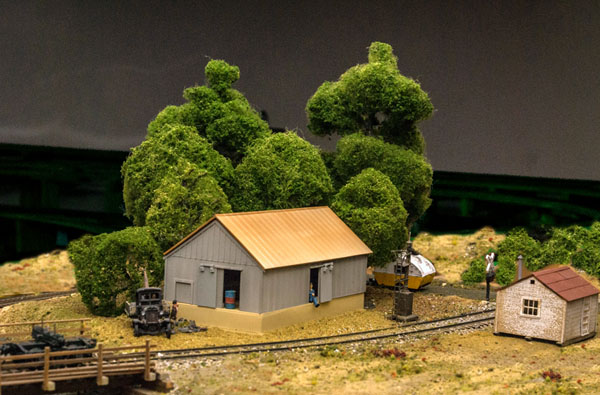
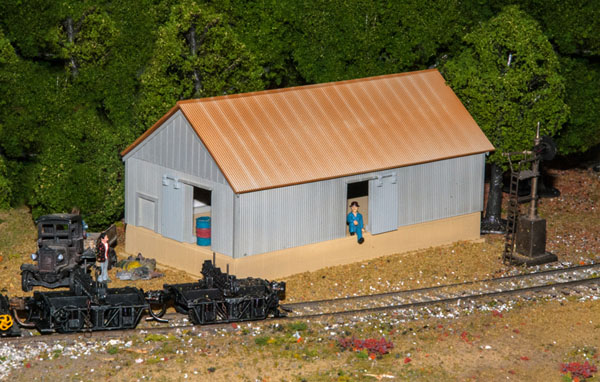
Photos For The Center for Railroad Photography and Art
Woodboro is located where the Minneapolis, St. Paul and Sault Ste. Marie Railroad Fourth Subdivision (SOO/WC/CN) crosses Oneida County N. The history of the town goes back to the establishment of the Woods Lumber Company.
The siding and turnout serving the warehouse has been removed. The warehouse is located across the tracks and on the west side of the road. The General Store is located on the North West side of the railroad crossing.
When I submitted the structure to the Region AP chair he did not believe that this structure was complex enough to qualify for a merit award so in place of board by board construction with HO corrugated metal I decided to build it from Evergreen plastic and use it in my Woodboro diorama.

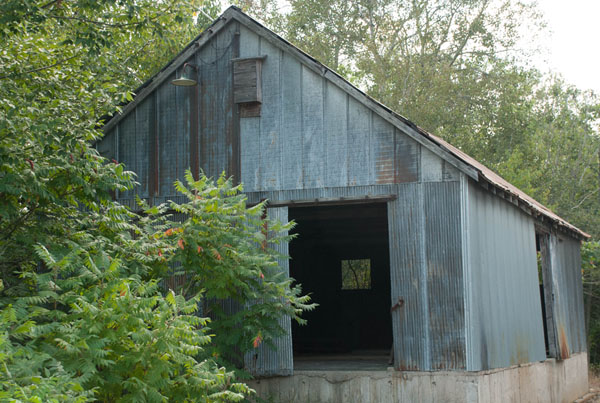
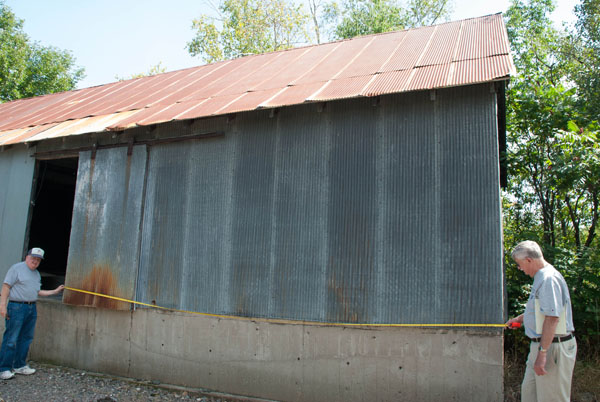

As part of the Measuring Up article we gathered dimensions of the warehouse.
Progress: Airbrush first Paint
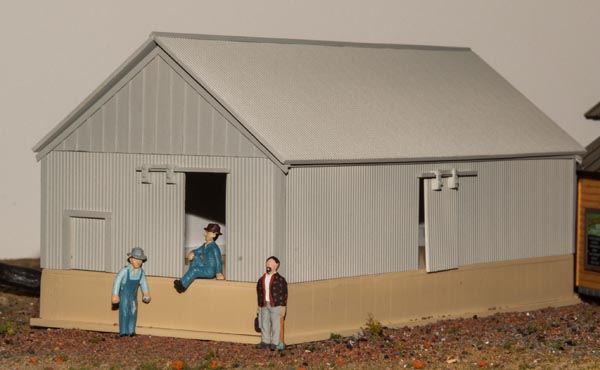
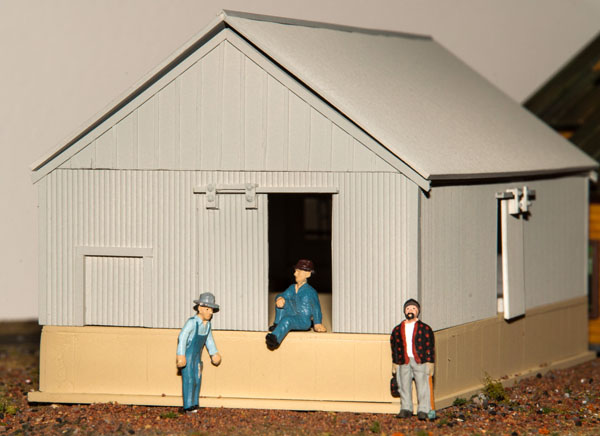
This is the first coat of Old Concrete on the foundation and SP Lettering Gray on the building.
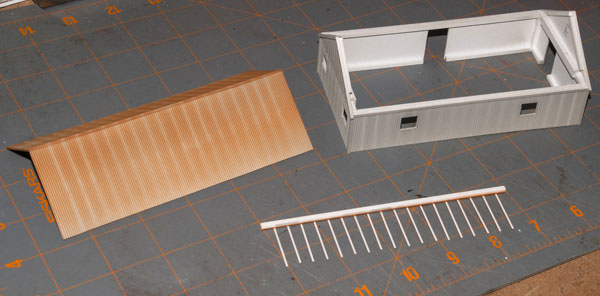
Second trip to the airbrush I used SP Gray which is darker that SP Lettering Gray and use the mask built from scale 2X4 plastic to create the lighter areas where the studs and the panels overlap. The roof got its first rusting with the mask.
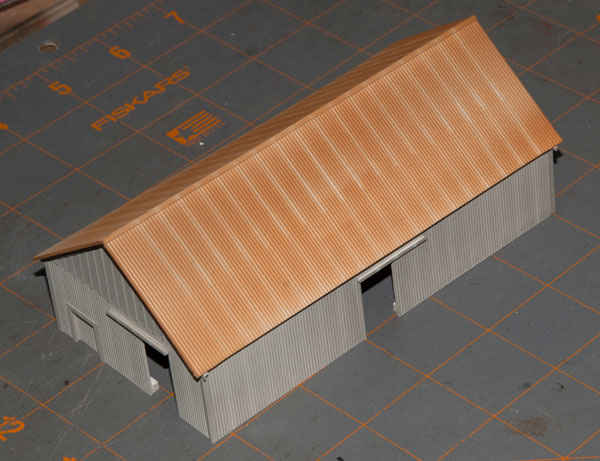
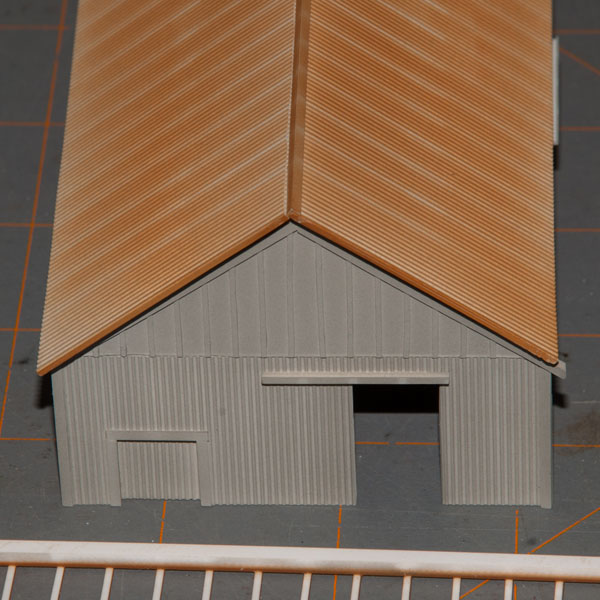
The walls will get a light rust coating and then special areas will be rusted as per the prototype. Additional work on the roof will weather the surface.
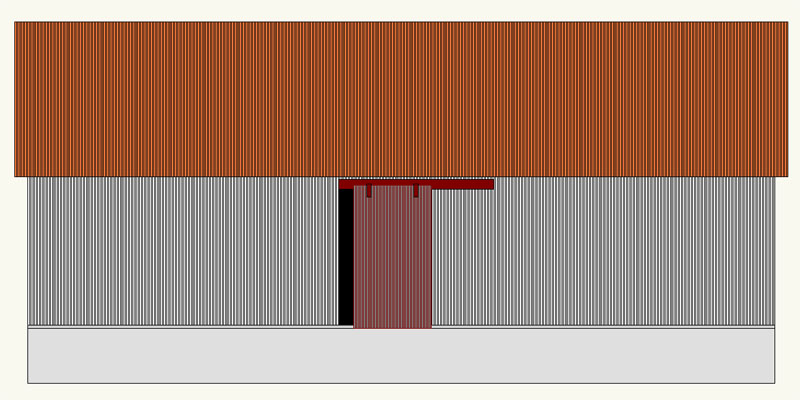
Drawing of the North, track, side of the warehouse
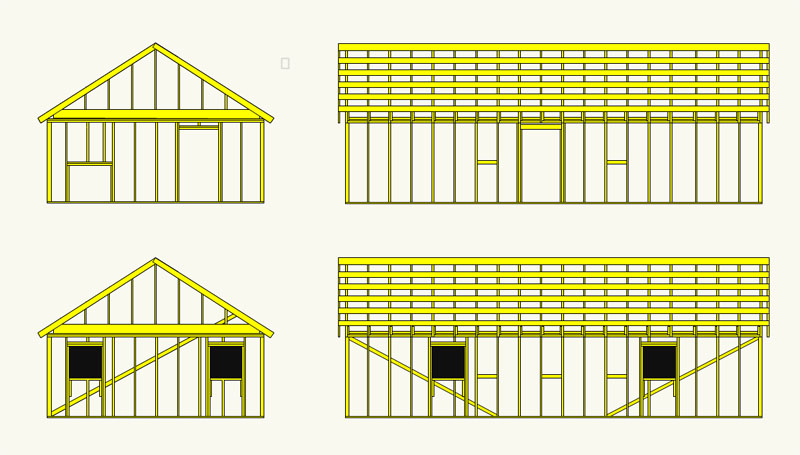
Drawing of the woodwork updated 10/20/14
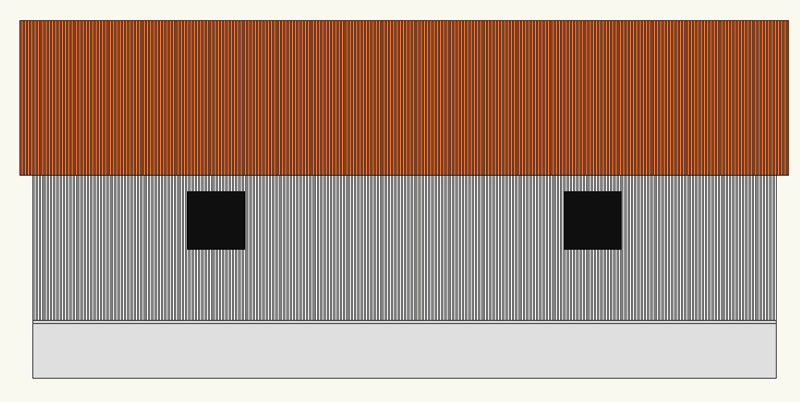
Drawing of the South side of the warehouse
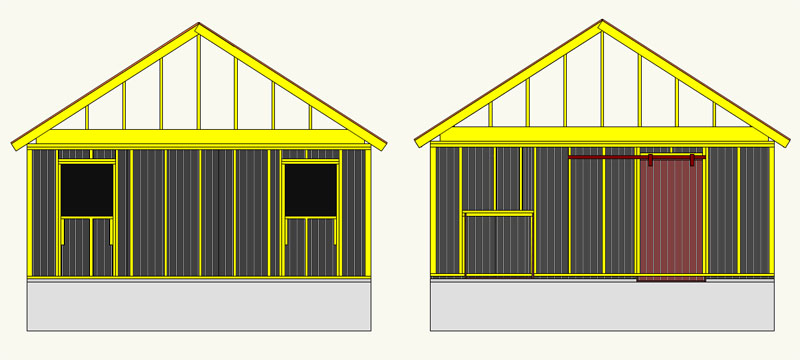
Drawings of the ends of the warehouse
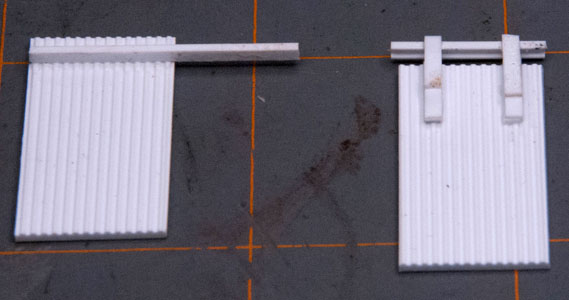
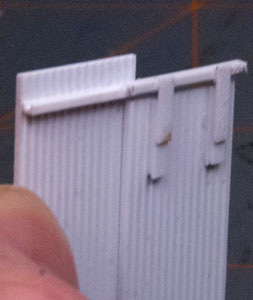
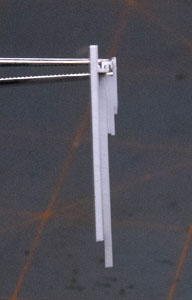
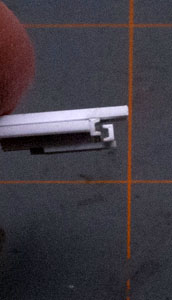
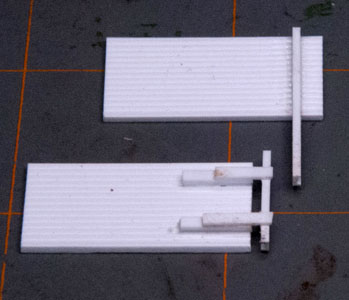
New Door channels and attachments tested that must now be made in scale.
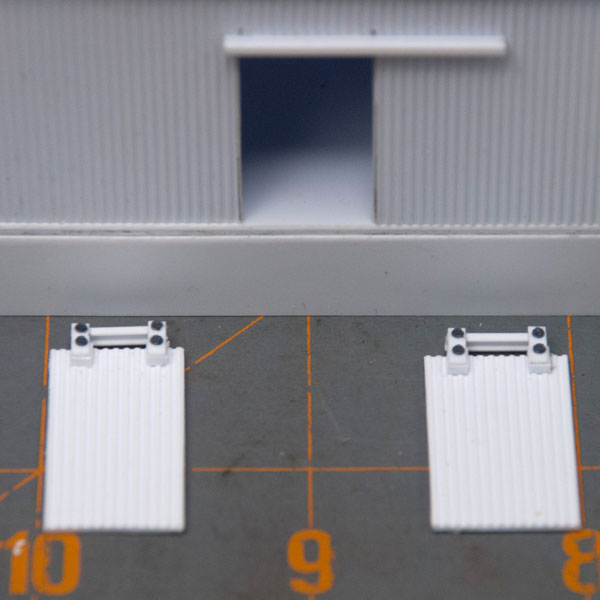
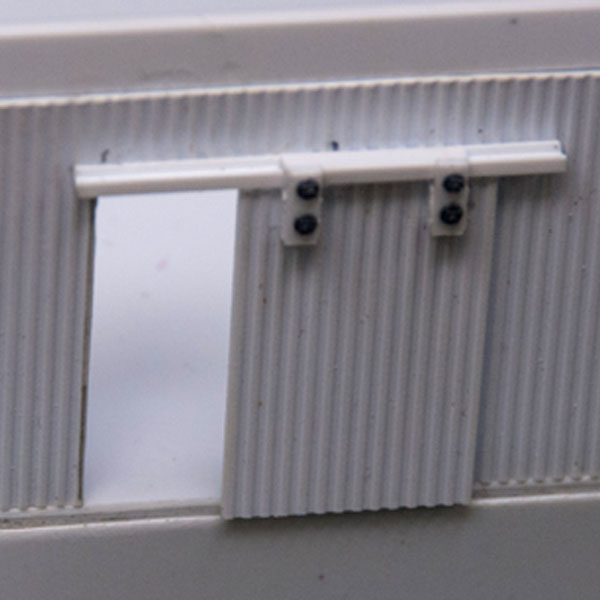
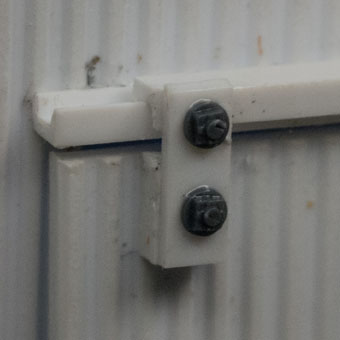
Door Rails and bolts allowing the doors to slide on the rails NBW details.
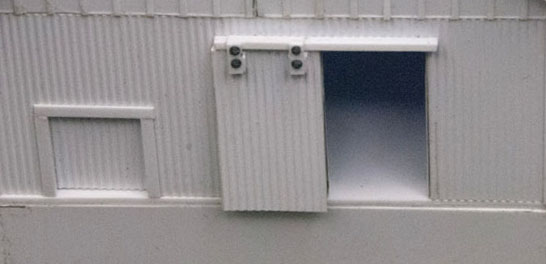
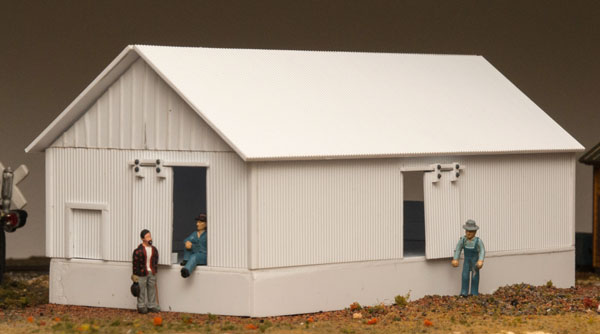
Testing background photos

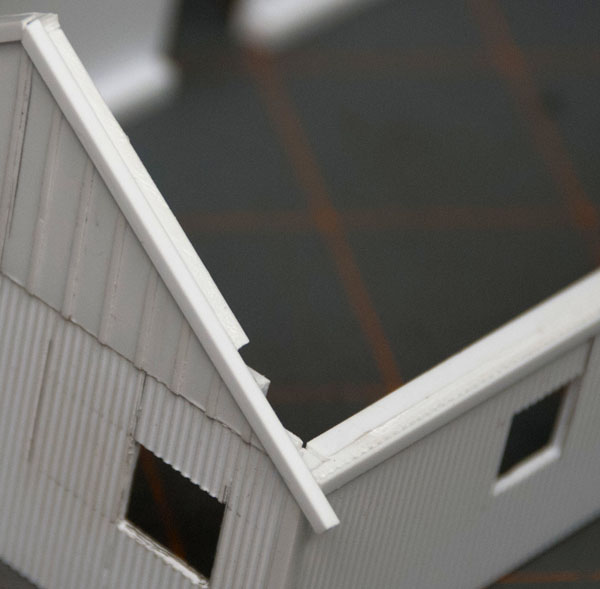
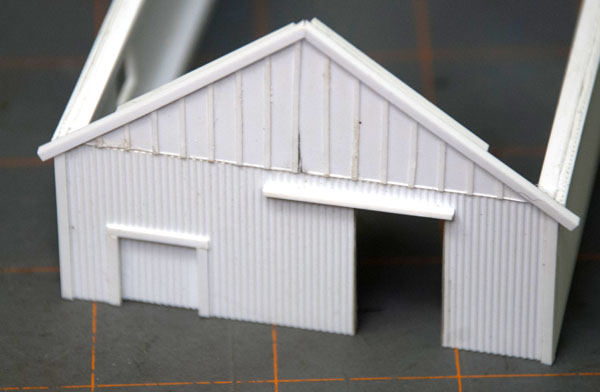
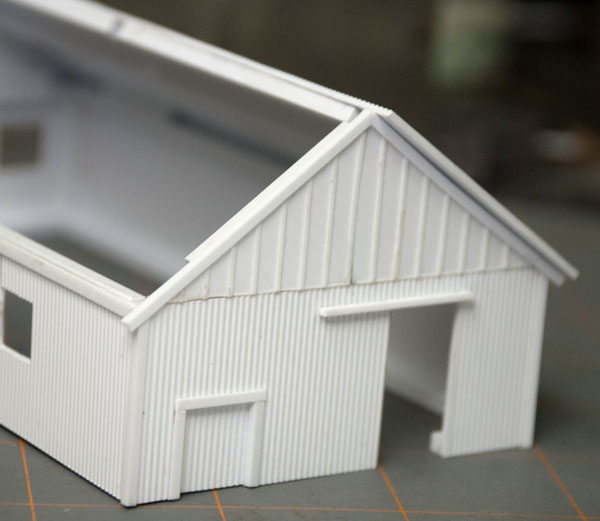
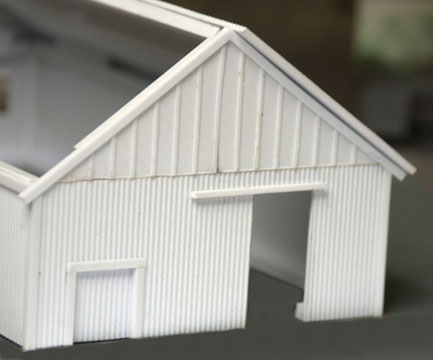
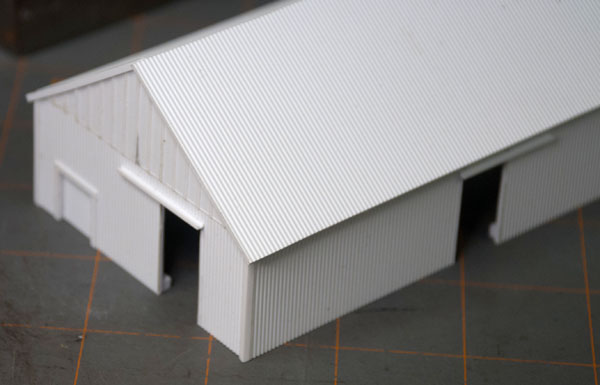
Then there is the roof, it was time to do something and not just think it.
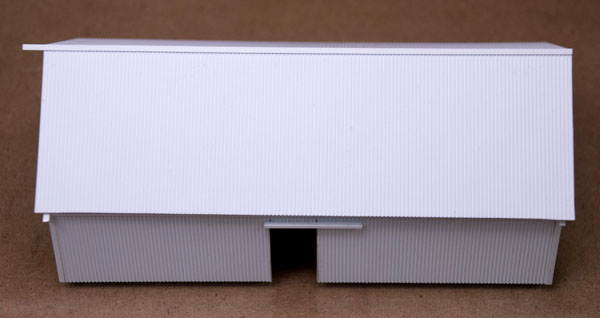
This is the roof in place with an angle strip on the top.
Window test on the west wall
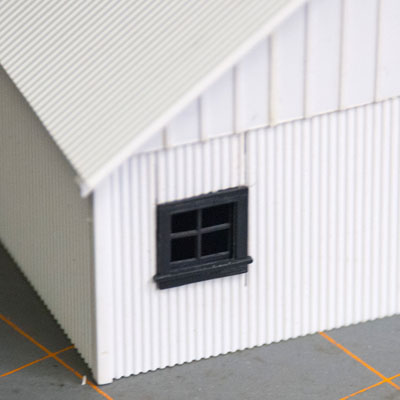
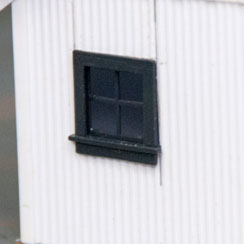
Grandt Line Single Sash 4 Pane WDW 5239
Building on a good foundation
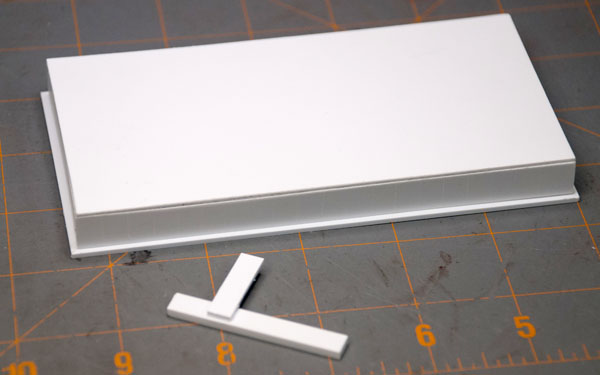
This is the foundation with the slab at the top and the footing at the bottom. The tool is for scribing the vertical lines left by the forms.
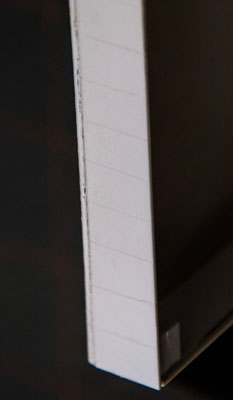 Here you can see the results of the tool and a #11 blade
Here you can see the results of the tool and a #11 blade
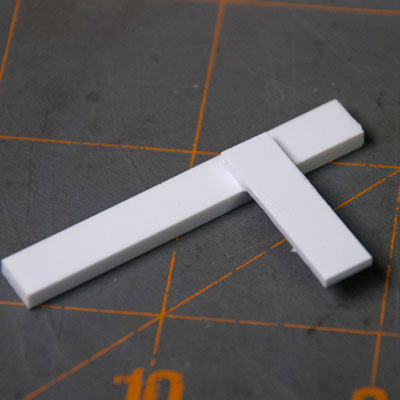
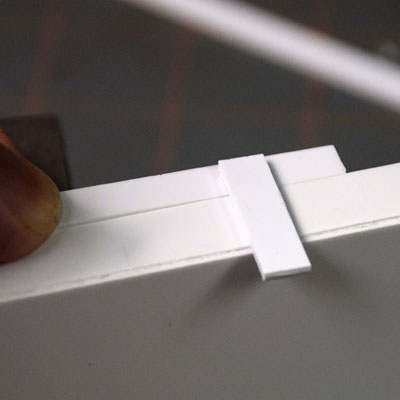
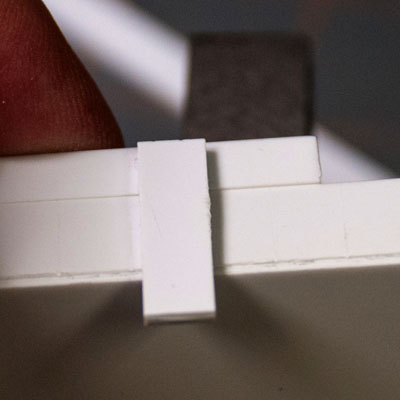
A carefully made square to scribe the "poured" foundation to show the marks left from the forms. Next holes will be drilled to be additional indentations.
Updated 02/25/15
Join us in the “Greatest Hobby” as a member of the TLMRC.

